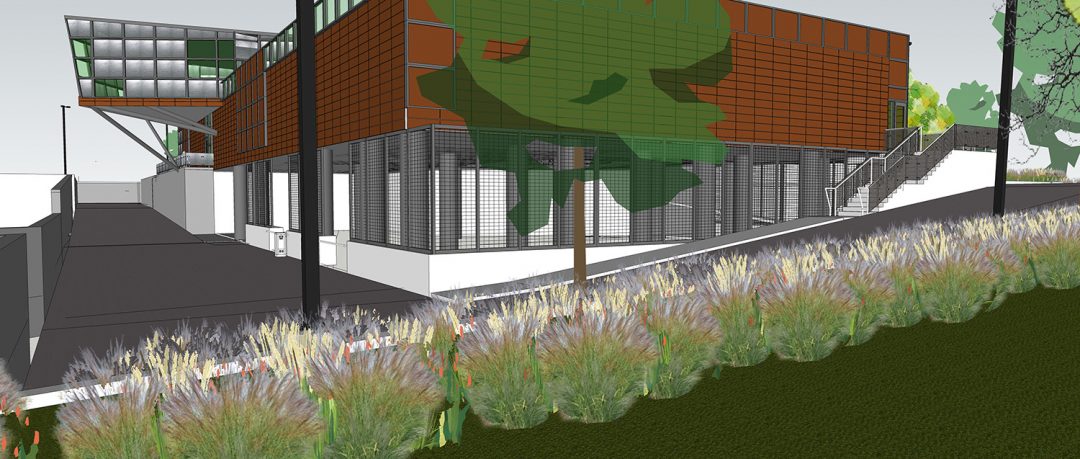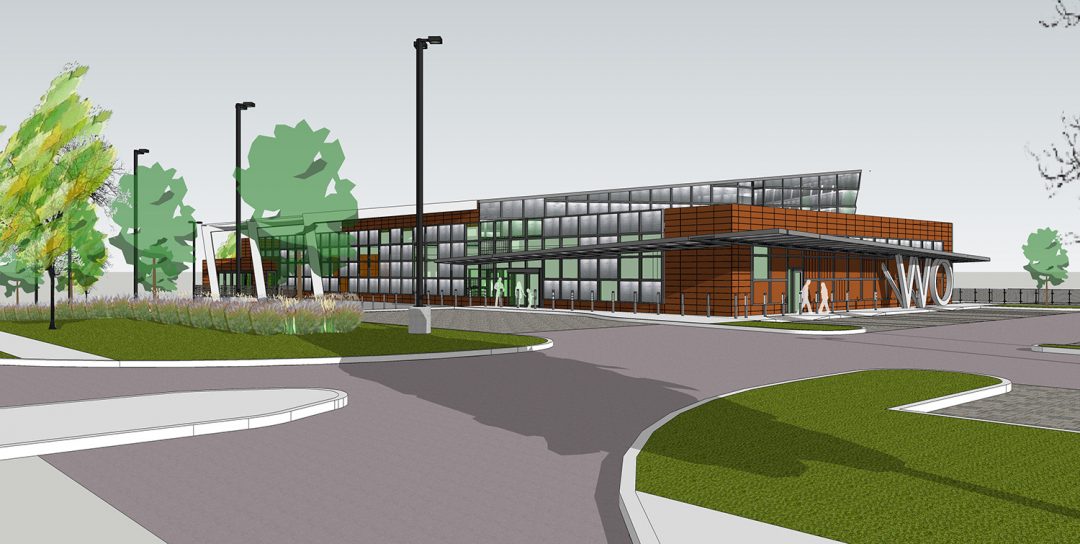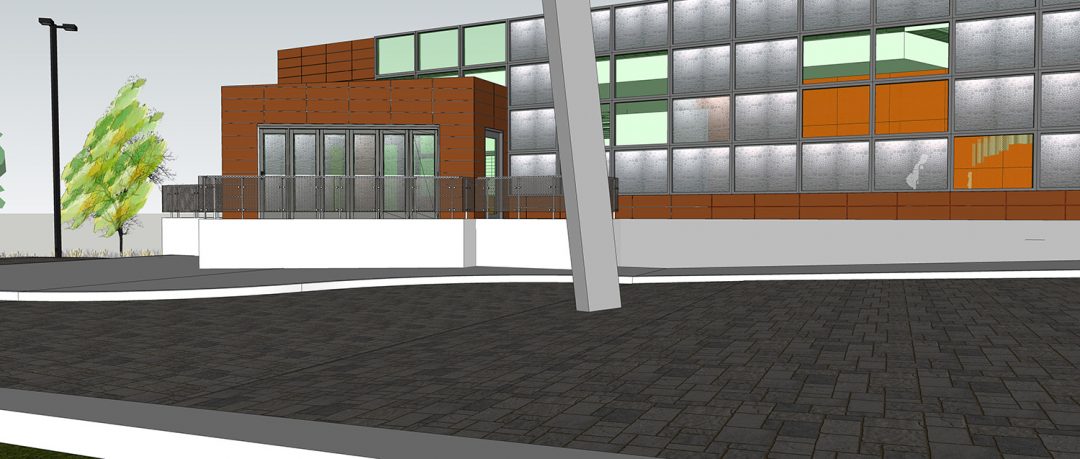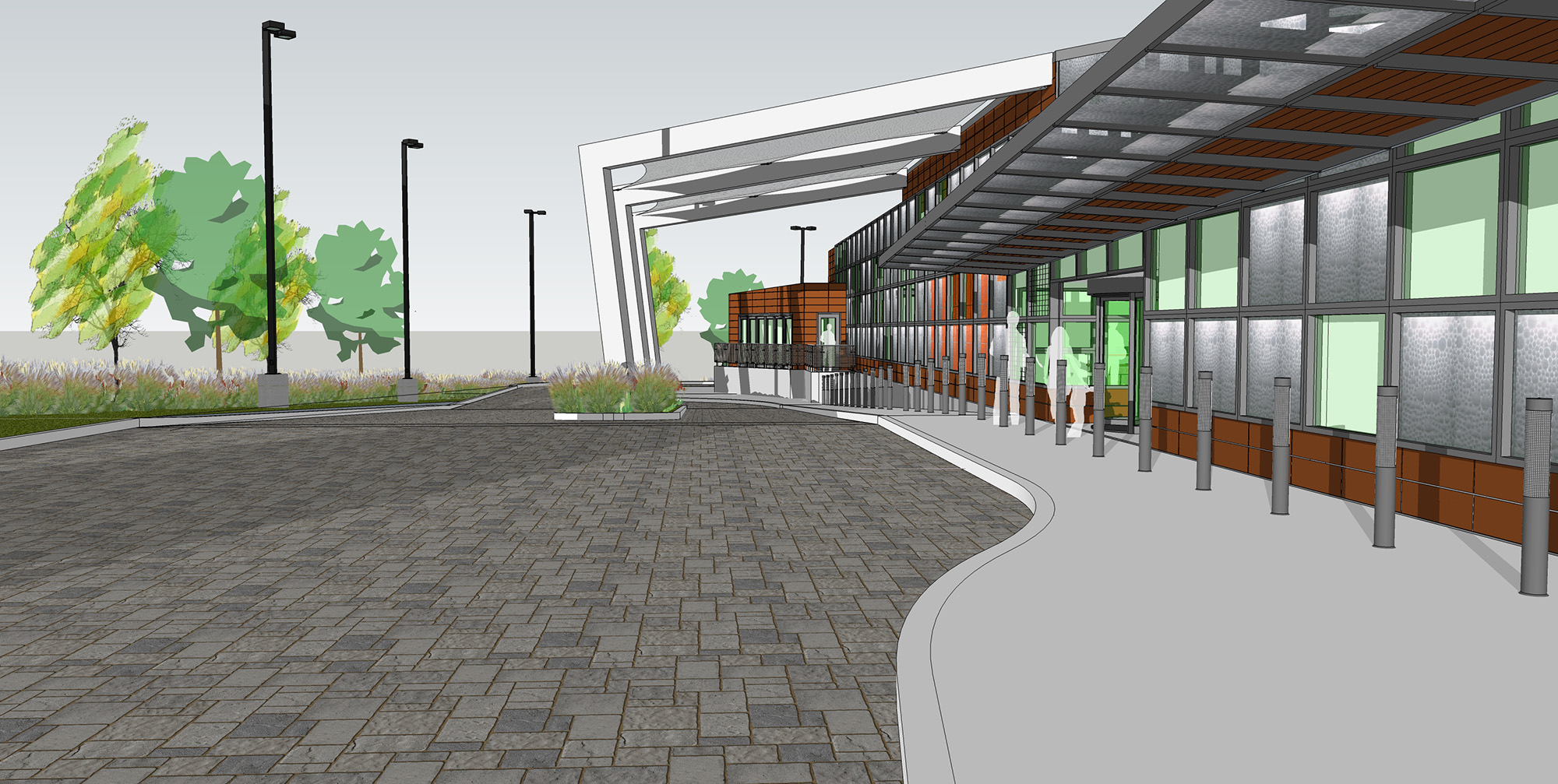
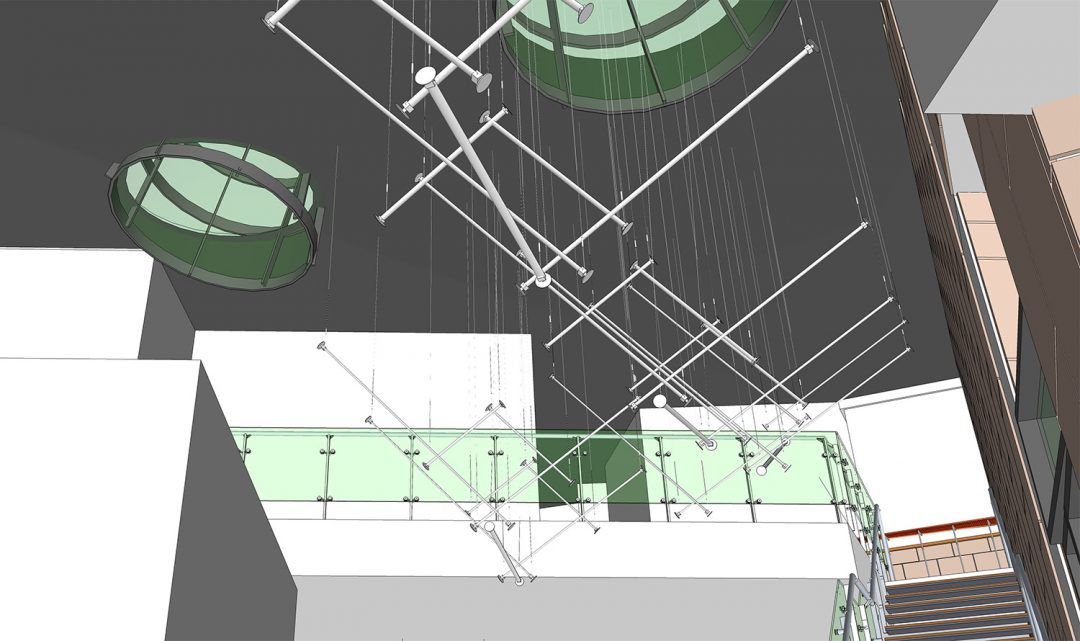
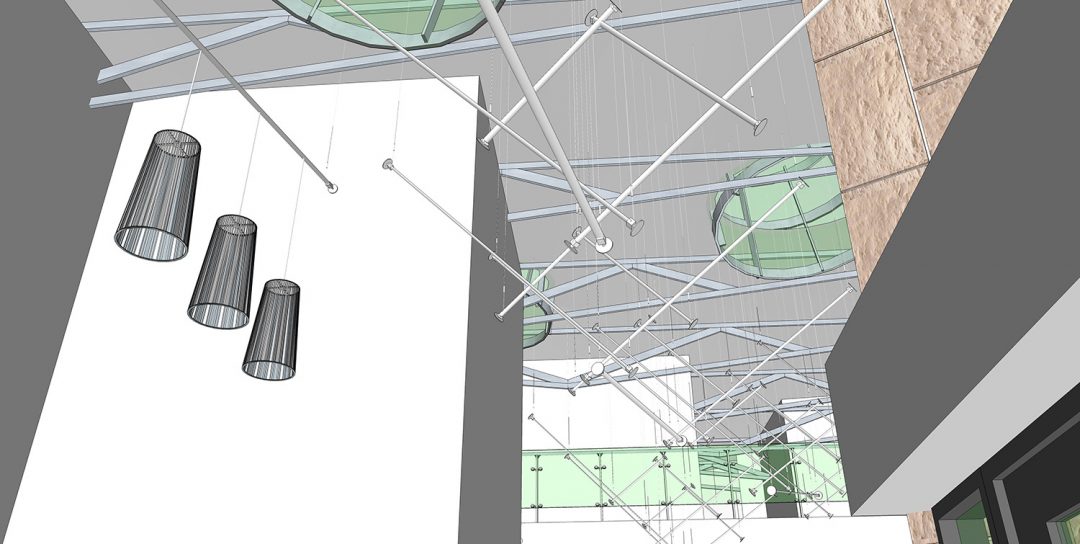
The program includes Patient Vehicular Drop-off, Lobby, Reception, Toilets, Secured Passenger Elevator, Patient Check-in, Individual Patient Locker Rooms, Patient Medical Records, Nurses station, Recovery, Step Down Recovery, Class “C” Operatories, Class “B” Operatories, Family Waiting Room, Dr. Charting Station, Anesthesia Office, Lab, Locker Room, Break Room, Inventory, Secured Freight Elevator, Secured Storage, Soiled Storage, Staff Dr. Offices, Nurse Aid Station, Ultra Sound Suites, Exam Rooms, Procedure Room. Special feactures include: Juice & Coffee Bar, Green Roof, Solar Field & Bio-Swales.
