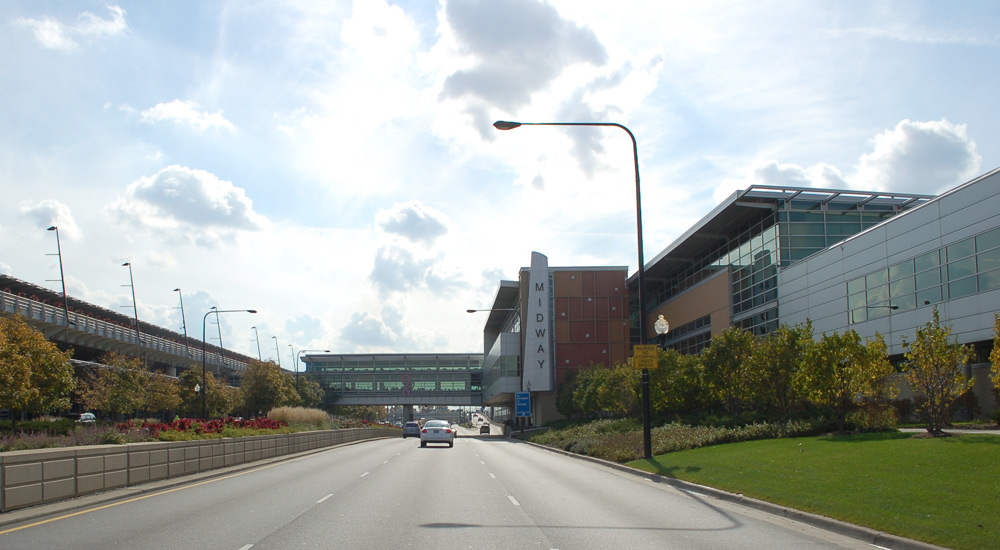
The rhythm of transition is the beat that inspired renovations of Chicago’s Midway International Airport. The remix of Chicago’s second-largest airport, located in the Garfield Ridge community, was mastered by JAQ between 1999 and 2003, which served the role of senior project architect and project manager. The redesign encompassed the terminals, food court, and concourses A, B, and C. As Chicago approached the end of the 20th Century, it was clear that it had outgrown its airport and that the Southside travel hub would need to serve a broader spectrum of the metropolitan region. JAQ facilitated the construction, kept contractors on schedule, interpreted drawings, and answered major questions. The airport’s original design did not include federal inspection services necessary for international travel; JAQ was instrumental in creating a mezzanine and redesigning the basement to house federal inspection services. JAQ also produced the debut of Mexicana Airlines at Midway airport, designing its gateway desk, terminal station, and airport offices. Above, Bird in Flight Plaza
Client: Chicago DOA, Date: 2000 – 2003, Location: Garfield Ridge Community, Role: Sr. Project Architect and PM for AESI