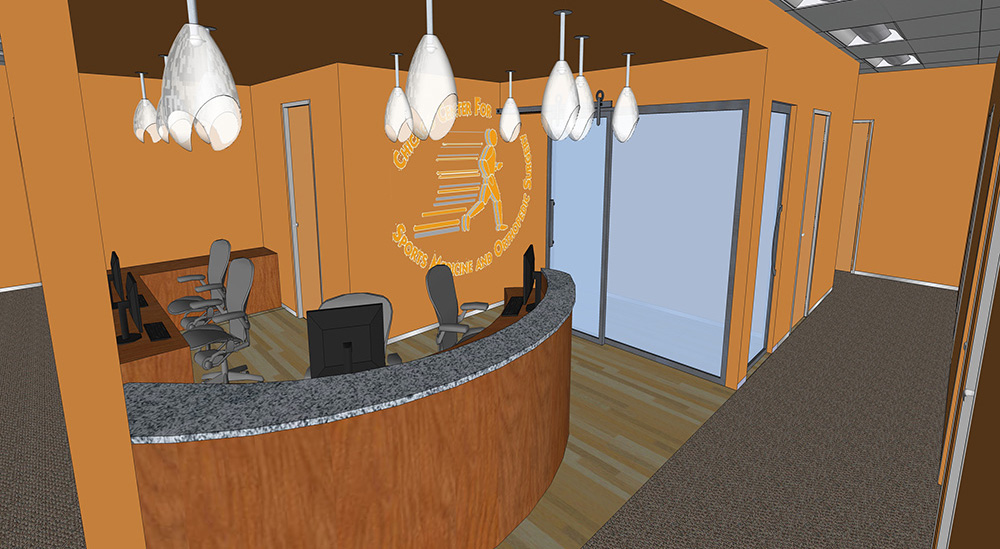
The Tenant Improvement Program includes Lobby, Reception, Patient Check-in, Patient Medical Records, Nurses station, Break Room, Inventory, Secured Storage, Soiled Storage, Staff Dr. Offices, Exam Rooms, Procedure Room, Track, Athletic Turf Area, Cardio Area, Director’s Suite, Manager’s Suite, Conference Room and Toilets.